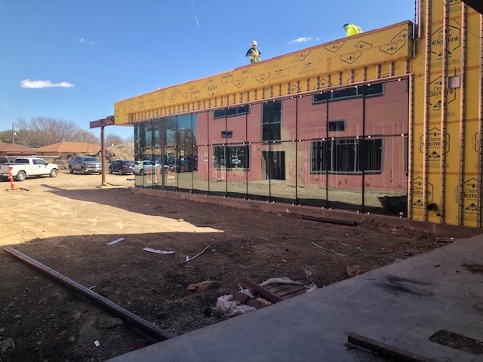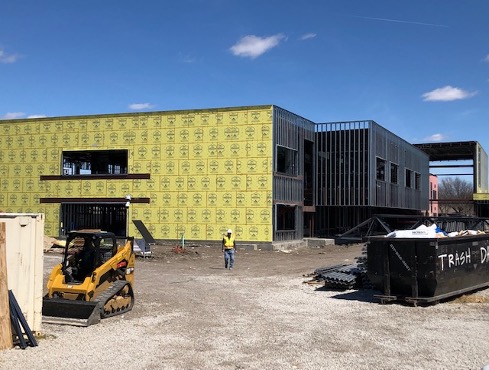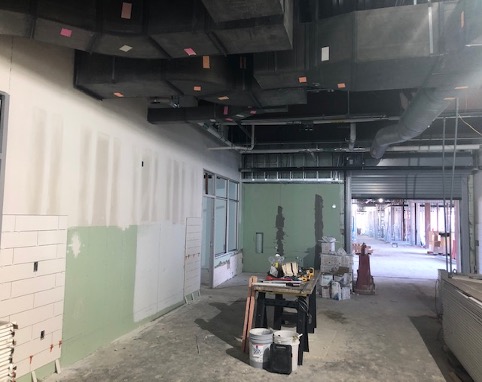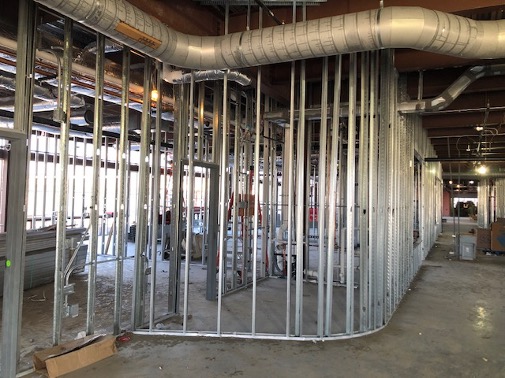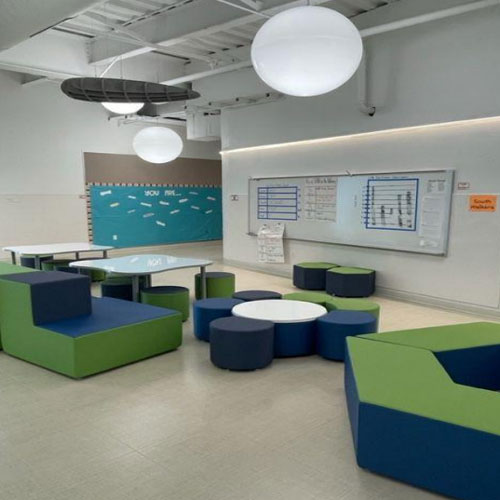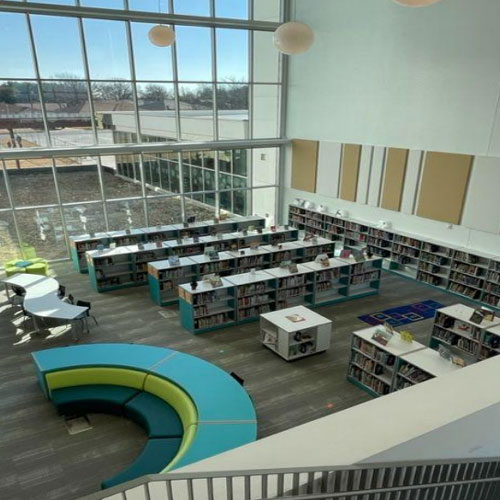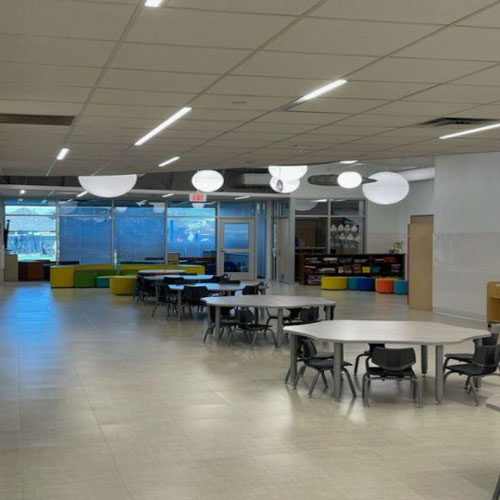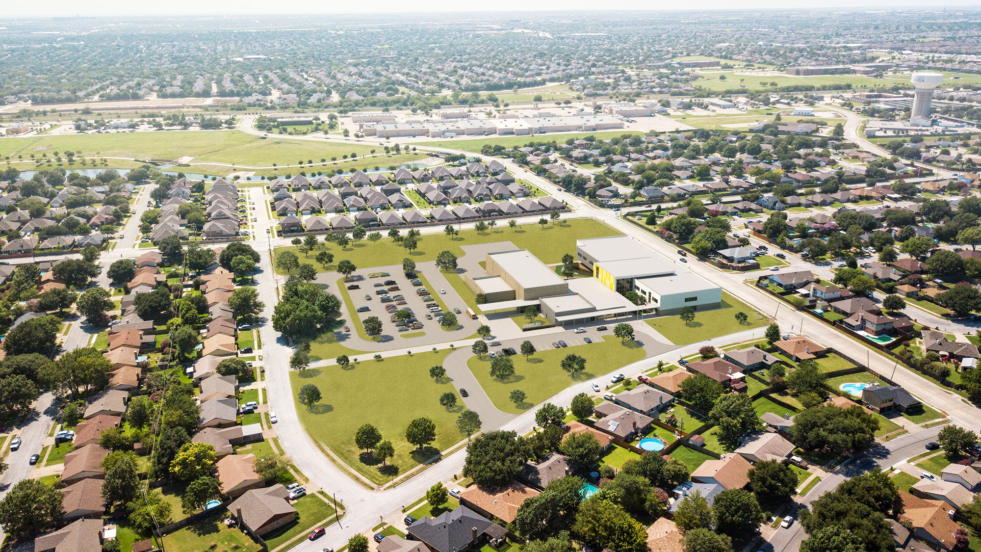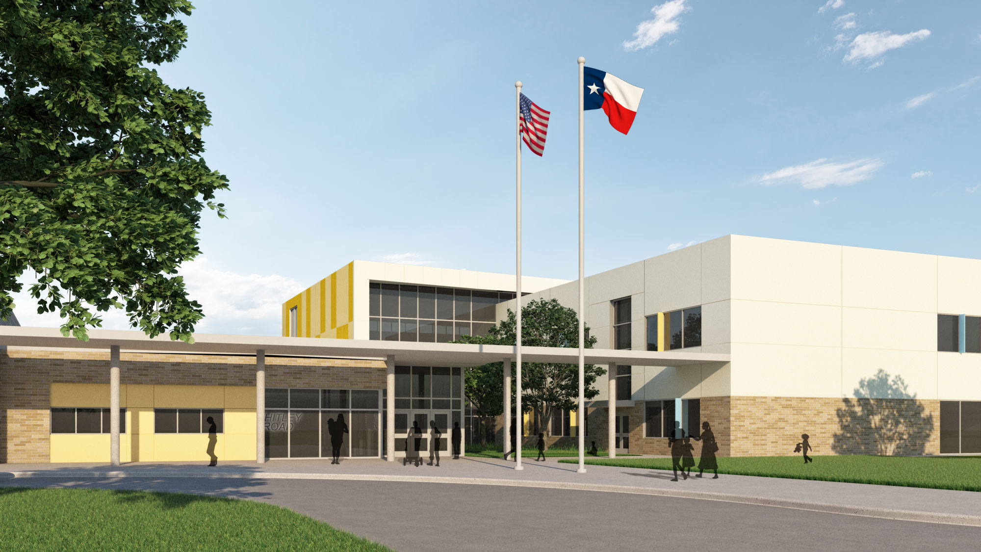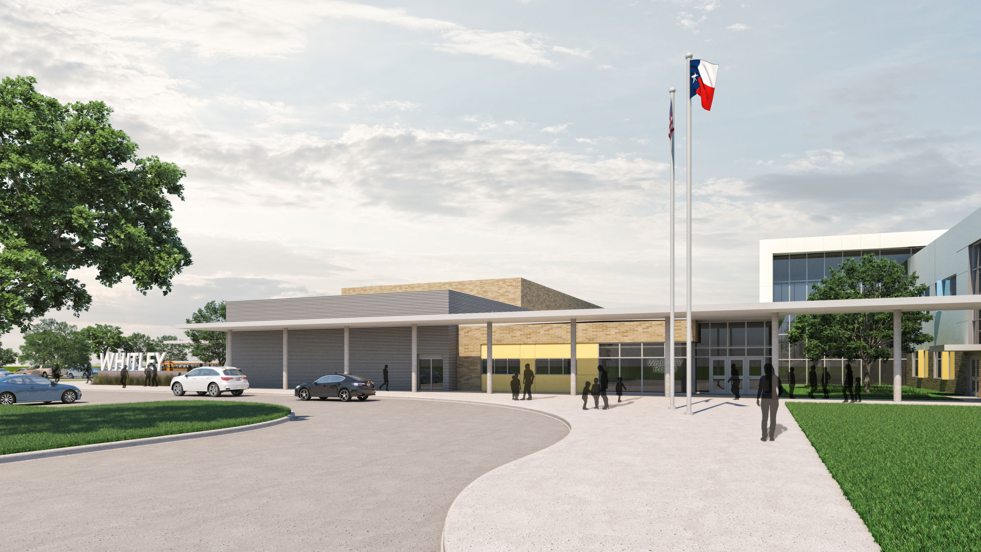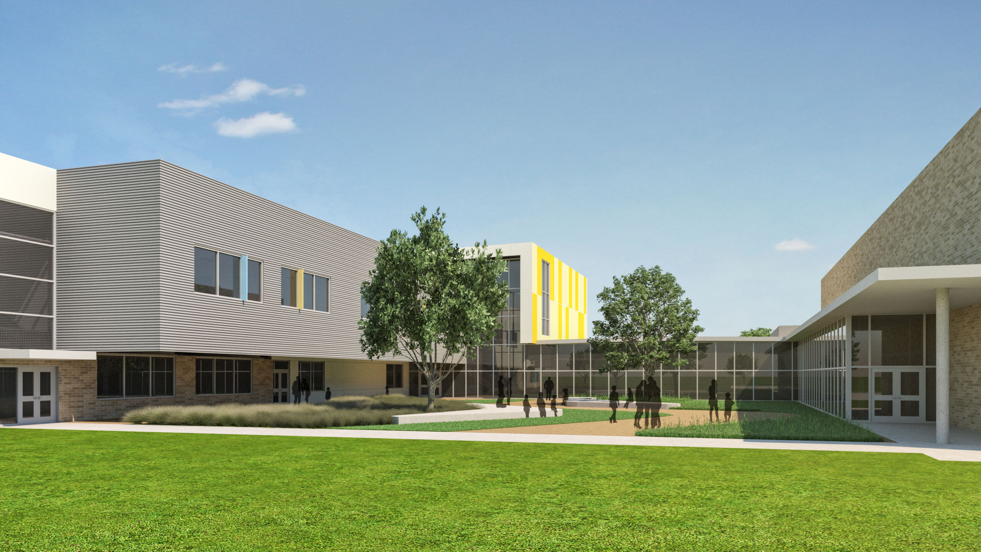Whitley Road Elementary Rebuild
-
Status: Under Construction
Project Budget: $32,100,230
Scheduled Completion Date: Summer 2023Whitley Road Elementary School was originally built in 1985. This Bond 2019 project calls for the complete replacement of the campus on the existing campus site. Due to limited space on the existing property, the new building will be completed in multiple phases and moves. After the completion of the new building, the old campus will be demolished.
April 2023 Update:
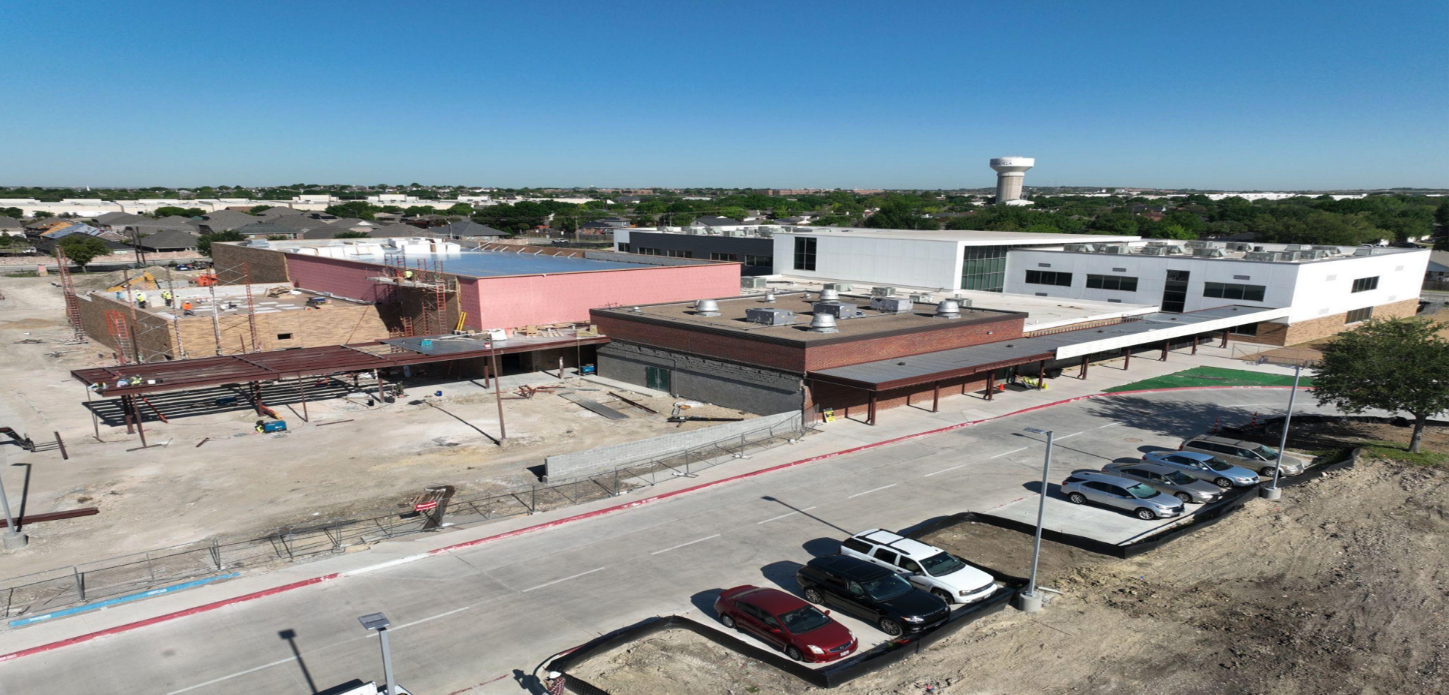
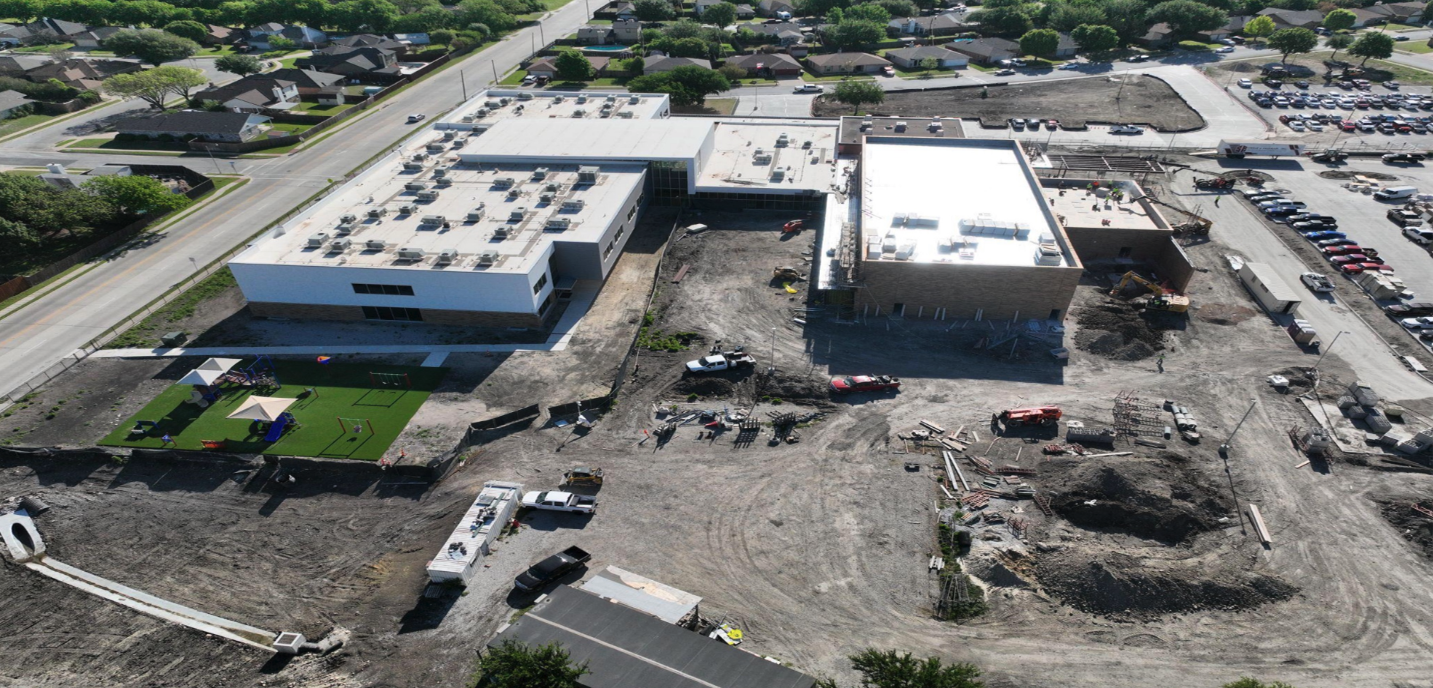
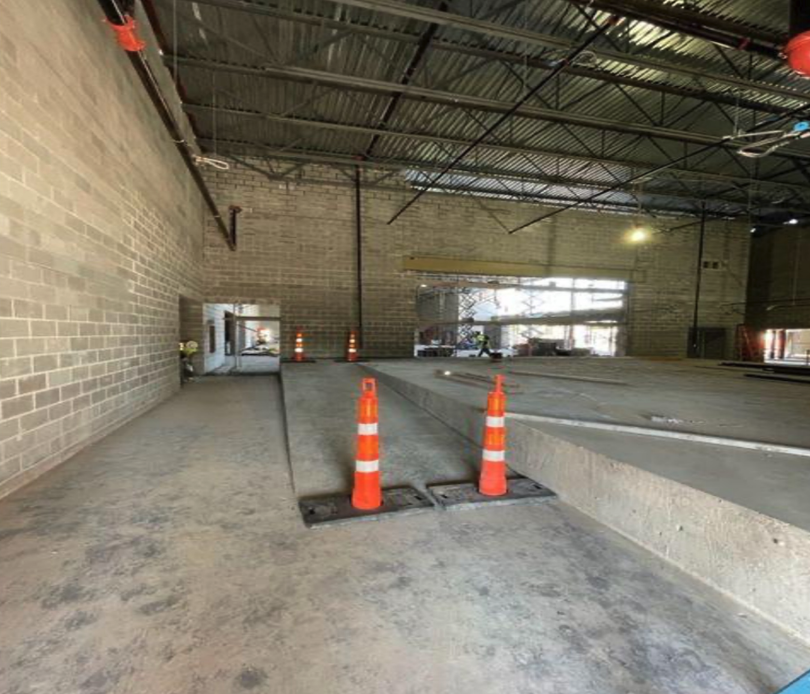
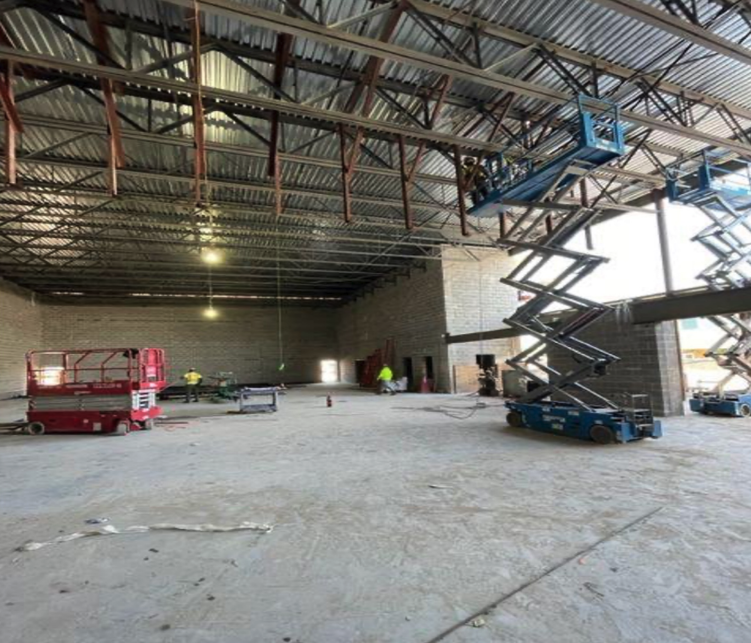
February 2022 Update:
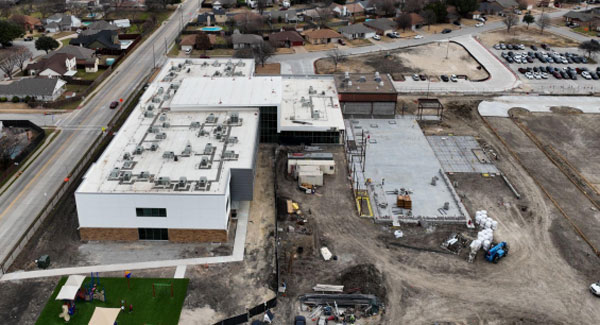
With the campus occupied for the 2022-23 school year and demolition complete on the former building, work continues on construction of additional classroom spaces on the south side of the new campus. That construction is expected to be completed in the summer of 2023.
July 2022 Update:
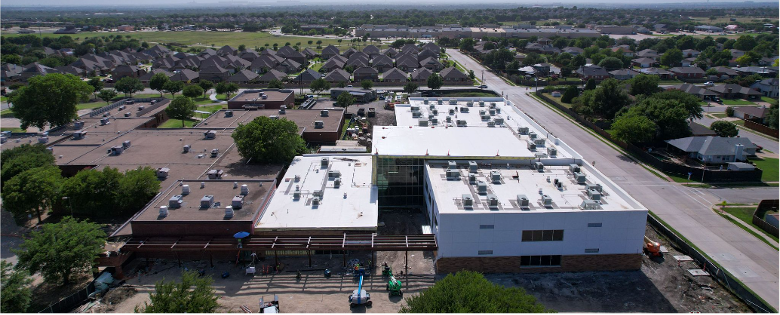
During the spring months, the front administration area and two-story classroom area had the exterior of the building built, and the interior of the building’s mechanical, electrical, and plumbing systems were installed. This summer, the contractor has begun removing the existing building, while they continue to finish out the front administration area and classroom spaces. The remaining kitchen, cafeteria, and gymnasium areas will be built this school year.
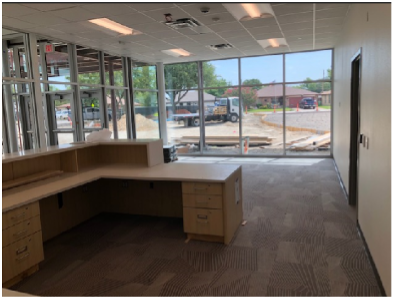
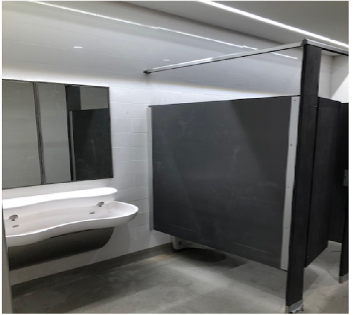
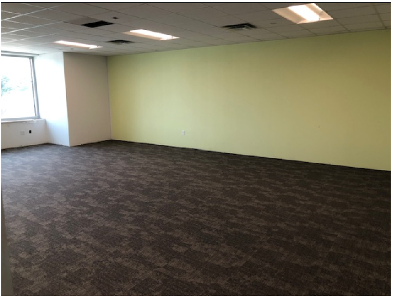
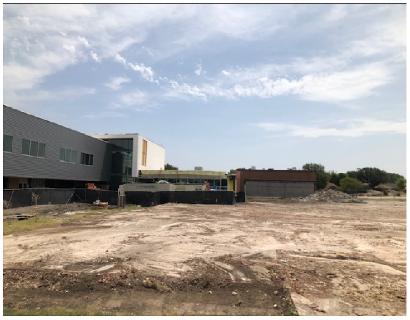
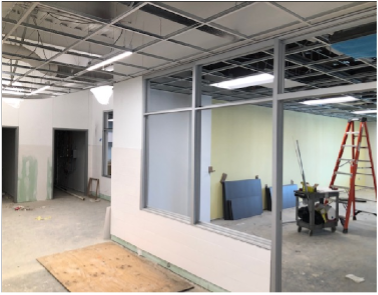
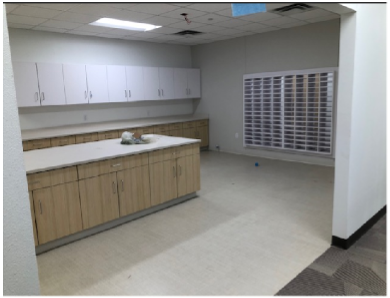
March 2022 Update:
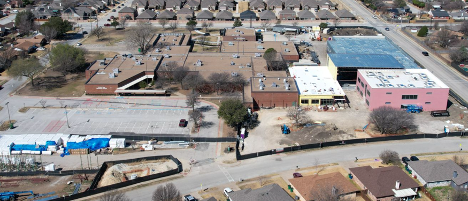
The project was bid in multiple phases. Due to unprecedented market conditions, the project team aggressively bid the site work, concrete, and steel portions of the project in January 2021 and requested that the Board of Trustees approve that portion of the project cost at the January 25, 2021, Regular Board Meeting. The remainder of the project was bid in February 2021 and was submitted to the Board for approval at the February 22, 2021, Regular Meeting. The contractor mobilized on the property in March 2021. The grading permit was received from the City of Watauga in the last week of March 2021, and the full building permit was released in April 2021. The City of Watauga staff have provided a great deal of assistance in coordinating bus staging locations for the school’s bus pick-up and drop-off activities throughout the project. The contractor began drilling piers and forming the grade beams for the foundation of the new two-story classroom area of the building in June 2021.The contractor began working on the reinforced concrete wall structure for the storm shelter portion of the new building in July 2021. Steel material began being delivered early in the fall of 2021, and in the months of October and November 2021, the two-story classroom structure was erected. The last several months, the two-story classroom area, administrative areas, and main entrance have been enclosed and roofed. All interior walls have been built in the two-story storm shelter portion of the building, and all interior walls and mechanical, electrical, and plumbing rough-in has been completed in the front administrative office area of the building.
